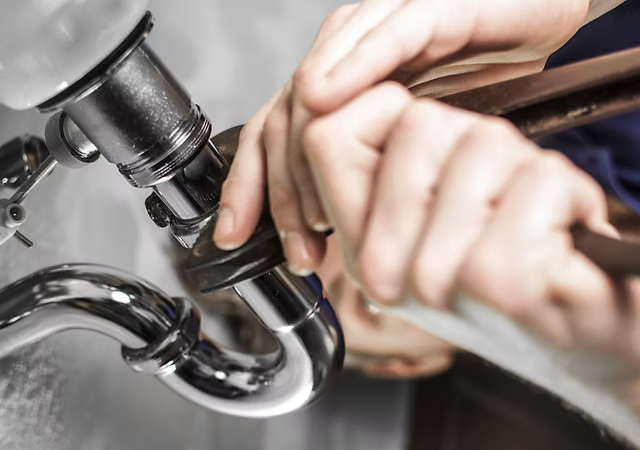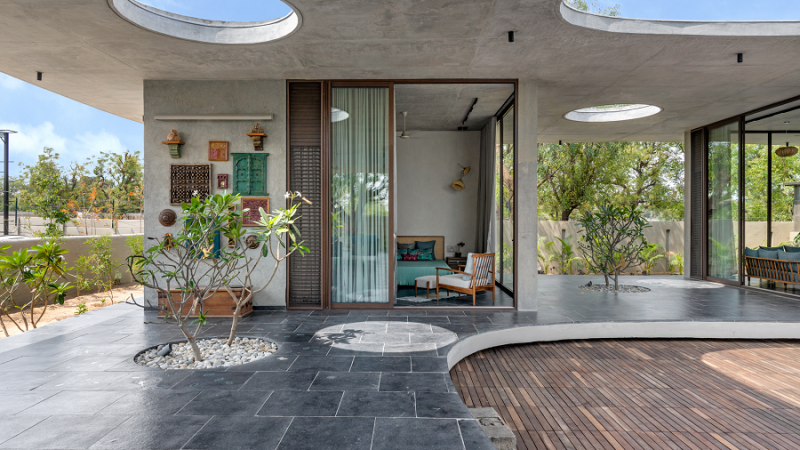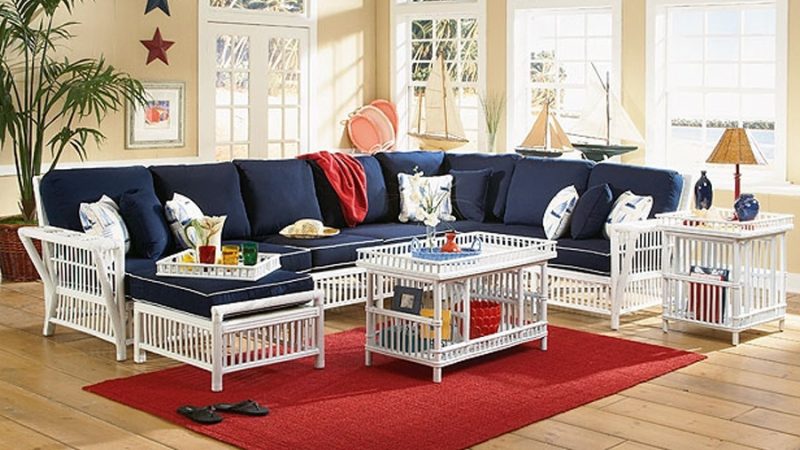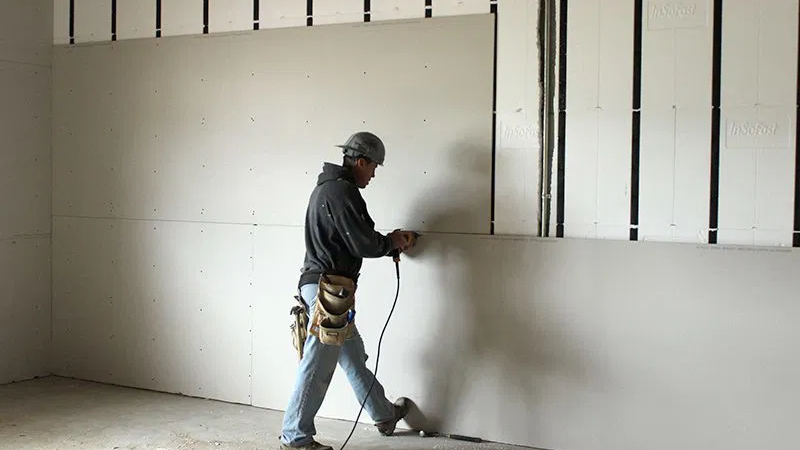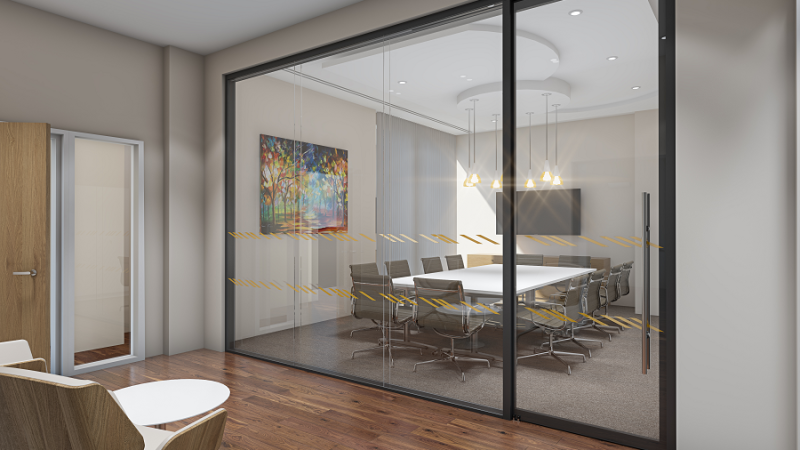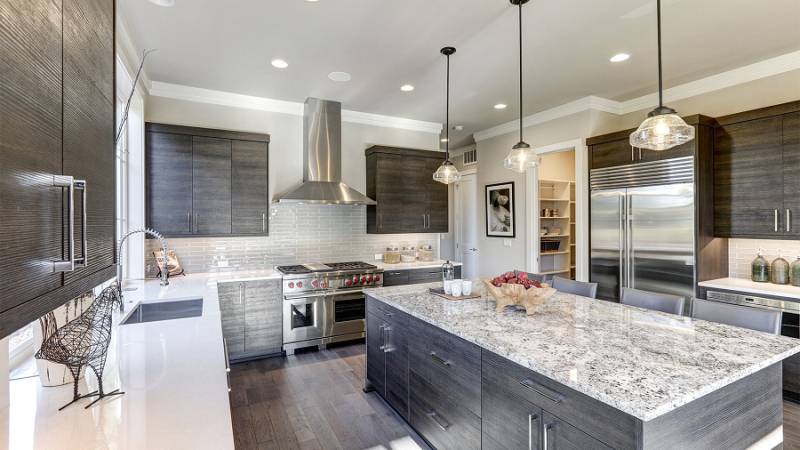My Experience with a Commercial Interior Design Company

After learning about how a workplace’s interior design can positively impact my employees’ productivity and creativity, I decided to start a commercial interior project for the office. However, since I knew I couldn’t do it myself, I enlisted the help of a professional interior designing company.
Initially, I was lost, as I had no experience with interior design. I was still thinking of a vision for the office but was drawing a blank. Thankfully, the interior design team understood my predicament and decided to help me out. With their help, I learned about the phases of commercial interior design.
Pre-Design
To achieve this phase, my interior design team asked me many questions so that they knew what I wanted from this project in better detail. For example, what goal did I have for this project? What do the employees want out of the new design? What’s the company’s aesthetic, and how much do you want it to influence the design of the office? Those are the questions I had to think about when planning the corporate office interior design.
Programming
While the first phase focused more on the actual design, the programming phase dealt with all technical parts. Here, we discussed my budget, the conditions of the office, the deadline I would like to set for the project, and whether the office needs any maintenance in the future. The most crucial part was the budget and the timeframe of the commercial interior project. By knowing that, my team now knew their freedoms and restrictions.
Schematics & Presentation
During this phase, the corporate office interior design company from Singapore creates sketches and 2D models of potential designs. They’ll also discuss other details with me, such as materials, colours, locations of each furniture piece, etc. They then edit their drafts using interior designing programs and create 2D and 3D models. Eventually, they made a 3D model of the finished design so I could review it and approve it. Since the employees and I were happy with the result, we gave the team the final approval so they could start working on the project.

Construction
The team sets to work on the commercial interior project. Since our plans included changing the locations of windows and doors, they worked together with contractors to work on the project exactly as we had envisioned and planned it.
Post-Construction
Finally, when the team finished the project, they invited my employees and me to look at the corporate office interior design for the first time. We were delighted by the results, as they made the office look more lively and comfortable using natural lighting and opened up the area for more walking space. I was satisfied, especially since this was the first time I knew anything about the interior design process. But my team guided me through and helped me and my employees get the office of our dreams.
You can have a beautiful office, too, by contacting ID21 for a commercial interior project. View their stunning portfolio by visiting their website today.


